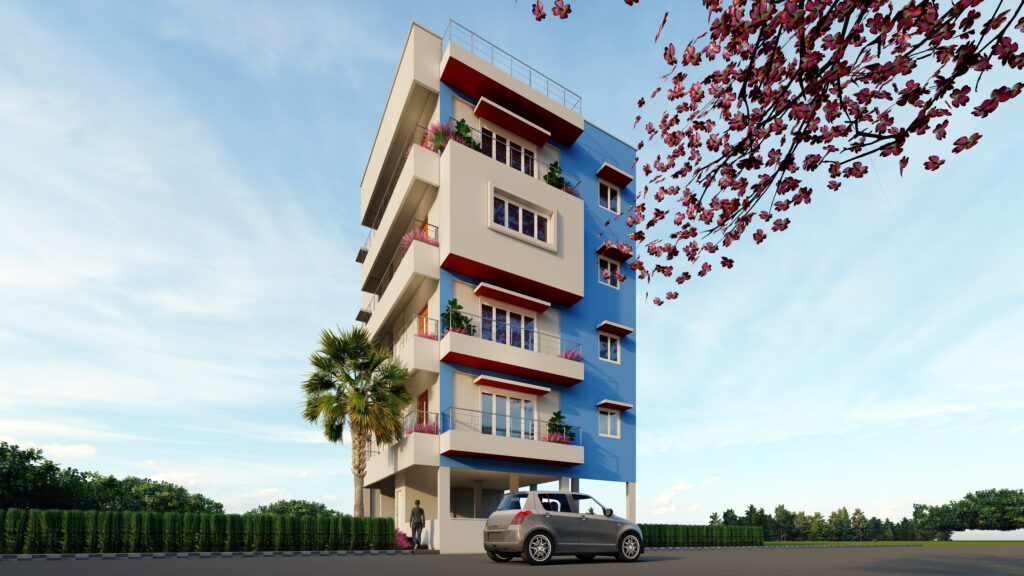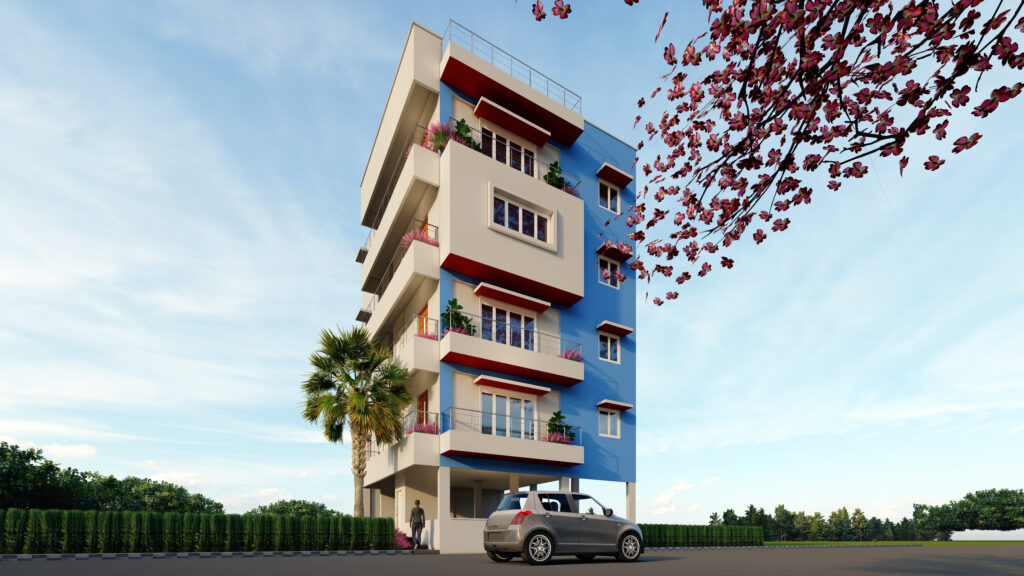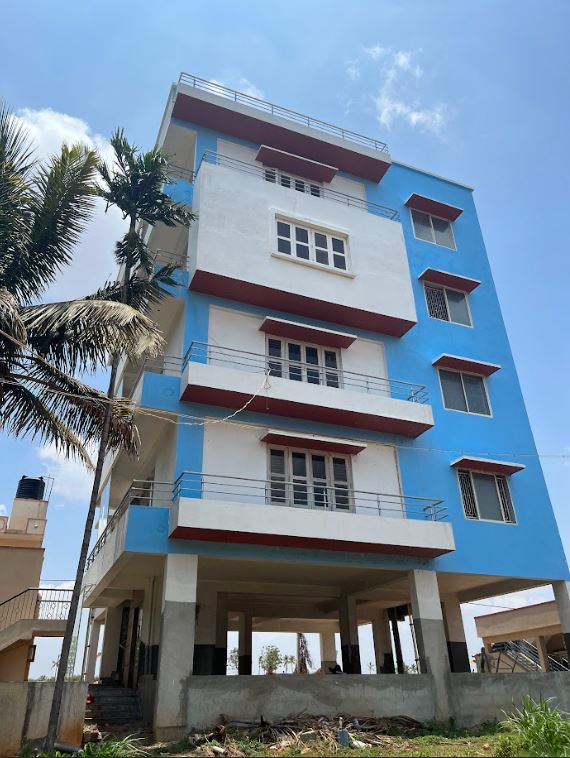Nova Arcadia


Project Details
Nova Arcadia is a thoughtfully designed residential project by Pillar Pride, built on a compact 30×40 ft site without compromising on space, style, or functionality. This G+4 structure is smartly planned to balance investment and personal living needs.
The ground floor serves as the building’s foundation and entrance lobby, while the first and second floors are dedicated to rental units, offering steady income potential. The third and fourth floors house a beautifully designed duplex unit, combining modern aesthetics with comfortable living — perfect for families seeking privacy and luxury in an urban setting.
With its bold blue-and-white facade, accent features, and efficient use of space, Nova Arcadia exemplifies Pillar Pride’s ability to deliver quality construction and creative planning on any scale.
On-Site Photograph

Highlights:
📐 30×40 ft Site – Smart and efficient use of compact space
🏢 G+4 Structure – Maximized vertical construction for versatility
🛏️ Rental Units (1st & 2nd Floors) – Designed for steady rental income
🏠 Spacious Duplex (3rd & 4th Floors) – Private, luxury living across two levels
🧱 Basic Package Construction – Cost-effective without compromising quality
🎨 Modern Facade Design – Bold color palette with clean architectural lines
🌿 Balconies with Planter Space – Touches of greenery for every unit
🚗 Ground-Level Access – Optional space for parking or entry lobby
🔧 Designed for Functionality – Ideal for both investors and homeowners
🛠️ Delivered by Pillar Pride – Trusted name in smart urban construction